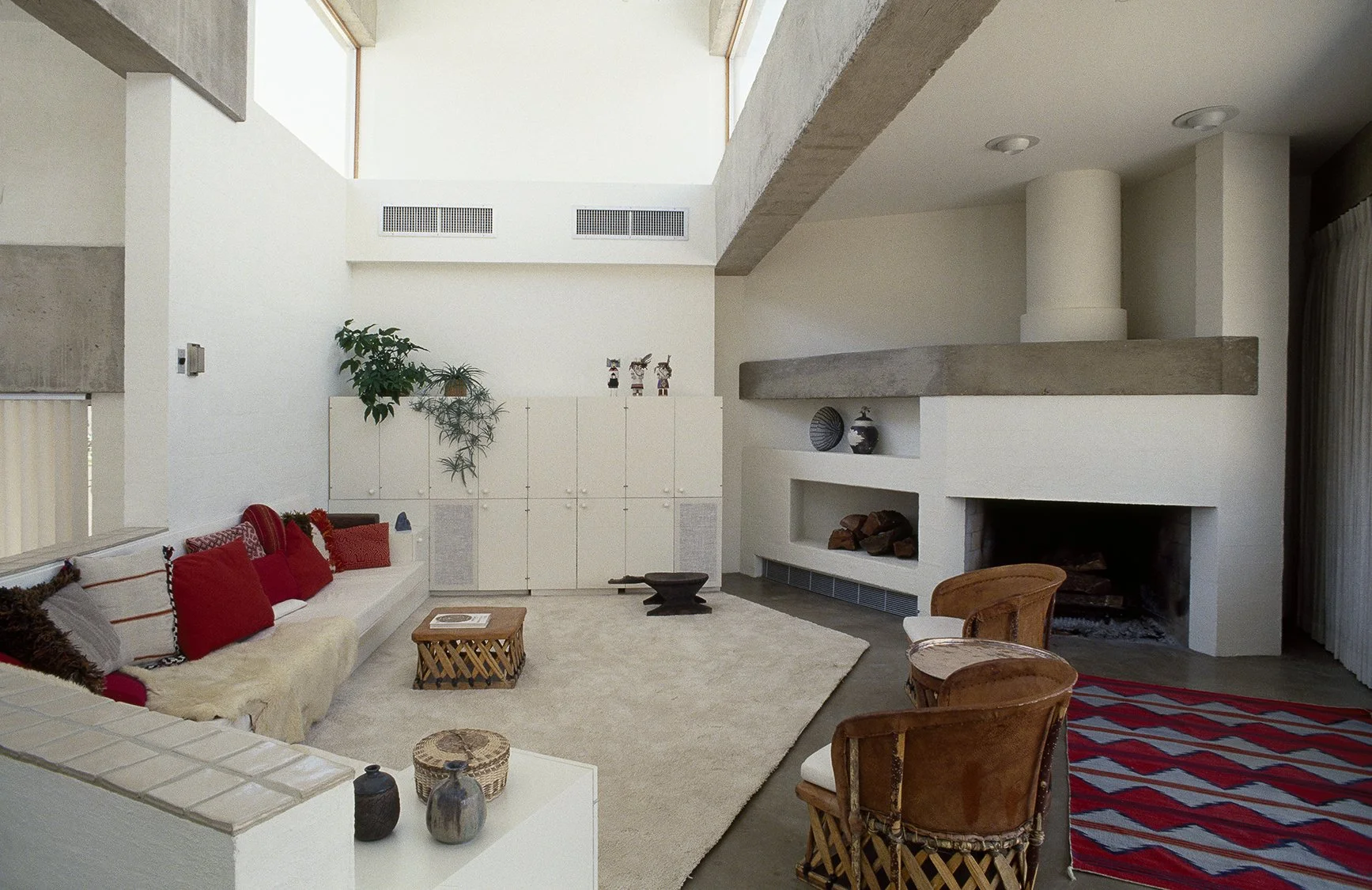History
The Jacobson House is an important example of modern 20th century design. The property is listed on the National Register of Historic Places and designated a Pima County Historic Landmark.
Authentic Desert Style
The Jacobson House is an important example from architect Judith Chafee’s design portfolio. It was a major commission and part of her foundational work. As in the other major projects from this period, the construction materials are left exposed to highlight both structure and form. The limited material palette showcases Chafee’s austere style. The work is informed by and in response to the environment. The combination of painted concrete slump block, exposed cast concrete beams, environmental responsiveness to light and climatic conditions, unique interior space created by the overarching conceptual vision, and site utilization produces a distinct architecture that expresses a minimalist approach emphasizing the geometry of space, light, and nature. The result is an original work both set into and in response to the desert and an expression that is distinctively associated with the Modern Movement.
The architectural configuration creates a series of geometric, irregular-shaped rooms with a total of 3,000 sq ft. of interior space. The house is divided into five interconnected zones.
The Jacobson House is located on the alluvial fan of the Santa Catalina Mountain Range on the northern edge of the Tucson basin on a short west extension of Campbell Avenue. The lot lies north of the Tucson city limits in an area known as the Catalina Foothills. The impressive residential project was designed in 1975, built in 1977 and is an important example of the foundational work of master architect Judith Chafee, FAIA (1932-1998). The primary character-defining features of the Jacobson House are the limited material palette of concrete, painted concrete block, aluminum frame windows and glass which are used to produce an environmentally responsive design expressed with distinctive interior and exterior zonal geometric design.
The exposed site-cast concrete structural beams supported on walls of painted reinforced concrete block allow for spans of aluminum frame windows walls, sliding glass doors and clerestory ribbon windows that allow diffused light to enter the space. The physical orientation and bioclimatic site design was a direct response to the desert environment, climate, views, natural setting, and the seasonal location of the sun. The house is designed with an explicit indoor-outdoor relationship and spatial arrangement that creates a floor plan with a series of courtyards that act as outdoor rooms.

Authentic Desert Style
Designed for clients Art and Joan Jacobson, the project provided Chafee with an important commission to continue the exploration of her architectural and design theory. The house was completed after two other major Tucson commissions: 1974 Viewpoint, (listed on NRHP 2021) and 1976 Ramada House (listed on NRHP 2006). The building is part of Chafee’s foundational work in Tucson that boldly and clearly expresses the tenets of her design philosophy. During and after construction, the Jacobson House was recognized locally, nationally, and internationally for its design featured in Architectural Record May 1979, A House and Garden Guide BUILDING magazine Spring 1979, the Japanese journal of urban housing Toshi-Jutaku November 1979, Artspace magazine spring 1982, Arizona Daily Star home feature December 26, 1982, and Tucson Citizen focus feature October 8, 1985. In 2016 Jacobson House was featured in the Arizona Public Media PBS produced documentary The Architect: Judith Chafee. In 2019 the book Powerhouse: The Life and Work of Judith Chafee by Christopher Domin and Kathryn McGuire with an introduction by William J. R. Curtis was published by Princeton Architectural Press and funded in part by the Graham Foundation providing contextual scholarship examining Chafee’s life and work and extensively features Jacobson House and its importance within Chafee’s architectural development.
As noted by William J. R. Curtis in the introductory essay of Powerhouse The Life and Work of Judith Chafee, “Throughout her life, Judith Chafee extended basic ideas from the modern tradition to adjust them to local circumstances. She rejected facile postmodernism, with its skin-deep historical references, and spurned neomodernist academies with their formalist references. [...] When one looks back over Judith Chafee’s entire oeuvre, one is struck by the uniqueness of each work but also by her consistent ways of thinking, imagining and designing. She did not possess an obvious signature style, but she did have deeply embedded patterns of visual and spatial organization that informed her overall production even as she invented contrasting designs. The recurrent mental structures and spatial types were rethought in each case so as to solve the unique problems of each site, program, climate and landscape. In section, her buildings often combine superimposed zones each with its own character. She refashioned the ground as a domestic landscape of interlocking levels, steps and shelves, which propel the eye to the surrounding landscape through judiciously placed openings.[...] When designing a new project, Judith Chafee immersed herself in the topography and microclimate of each site, walking back and forth like a prospector looking for a source of water with a divining rod. [...] To realize her house designs, Judith Chafee needed clients who were willing to take some aesthetic risks, as her work departed dramatically from the Pueblo Revival style dwellings that were often built in and around Tucson. [...] Each Chafee house, while unique in spirit and atmosphere, embodied a consistent attitude and ethos. This extended to the use of materials and the design of built in furniture. Chafee liked to express materials directly, employing the interplay between naked concrete, rough timber, clay tiles, glass and adobe. [...] In her celebration of domestic rituals, she treated kitchen slabs as altars and naked metal extract pipes as cult objects. Her towers and cascades of bookshelves conveyed the air of antique libraries or massive Spanish colonial furniture but thought forms nourished by abstract painting and sculpture.”


